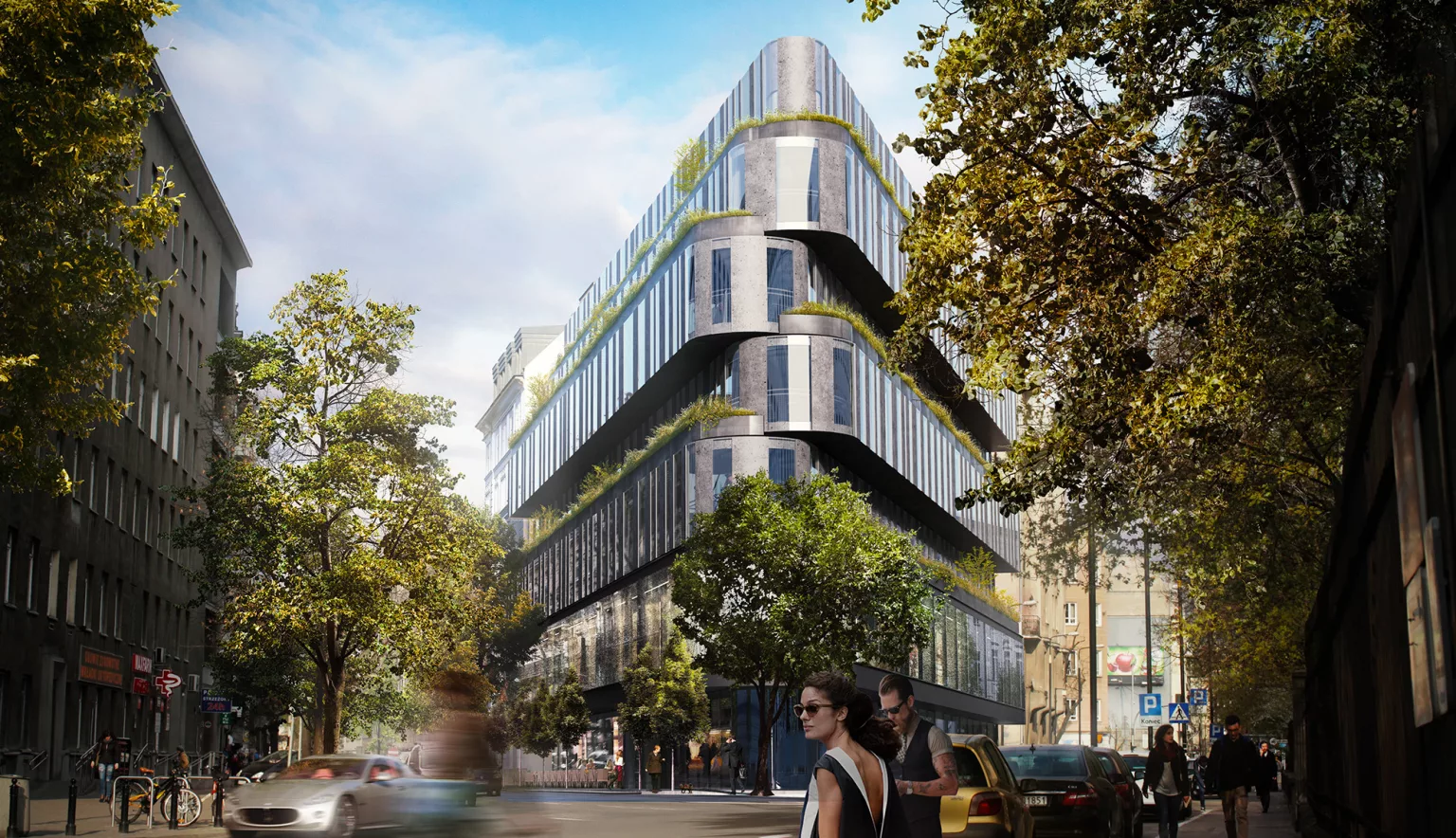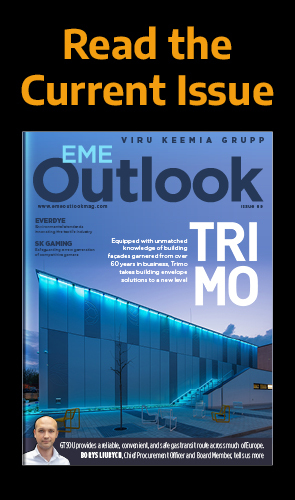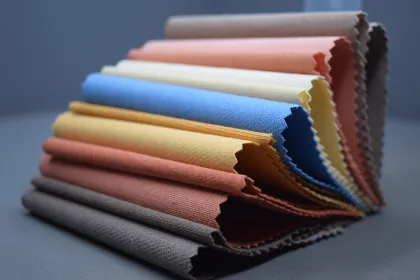Medusa Group is looking to impart its unique character on developments all over the world – starting from it’s hometown Bytom, through Warsaw, London UK, Jamaica, New York in the US and Dhaka in India.
DESIGNED TO INSPIRE
The rebuilding of Warsaw following the Second World War is a story of extraordinary heroism.
Destroyed almost in its entirety by a combination of deliberate German sabotage and brutal, prolonged Soviet bombardment, the Polish capital was resurrected in the decades that followed 1945.
Major landmarks such as the Market Square, the Barbican, churches, and the grand houses along Nowy Swiat were remade with remarkable accuracy, while altogether new constructs continue to add to the city’s strands of identity and culture.
For instance, hotels often provide an insight into a city’s history and traditions, and in Warsaw this is no different.
“The city has rebuilt its traditions thanks to places like Hotel Rialto,” comments Łukasz Zagała, Co-Owner of local architecture firm Medusa Group. “Its history draws from the best Polish architectural values – each of the rooms has been individually designed and furnished with art deco antiques.
“Today, Warsaw is already a different city than in the time of Rialto splendour. The openness and multiculturalism of the city can now be seen on every corner.”
Rialto was opened in 2003, its wooden and brass interior reflecting the roaring 1920s, and is set for a modern makeover – a makeover which Medusa Group has helped inspire through the design of a new hotel for global luxury lifestyle group Nobu Hotels.
Set to open this year, the Nobu Hotel Warsaw lies in the heart of the historic city on Wilcza Street, occupying a new building and the existing Rialto site.
“Designed in our studio, this is a story about 21st century Warsaw, a city that is open, modern and diverse,” adds Zagała.
“The impressive shape was created by dividing seven storeys in relation to each other based on the ‘V’ line. In this way, a rounded corner block of mass-dyed architectural concrete balconies are planted with greenery, which forms a vertical garden in the centre of an urbanised city.
“The interiors are economical in form and operate with simple materials like concrete, wood, stone, glass. They were designed in a ‘japonizing’ style referring to the heart of the hotel – the Nobu Restaurant – designed jointly with Studio PCH from California.”
REVITALISING URBAN SPACES
Warsaw is Nobu’s 18th hotel and 40th restaurant, this latest five-star addition being the brand’s first in Poland.
It is one of several landmark developments designed by Medusa in Warsaw, another important project cited by the Co-Owner being the design of the interiors of the impressive Koszyki Hall.
A bustling, renovated market hall for trendy restaurants and boutiques, street food and cultural events, Koszyki won Medusa numerous awards and recognitions following its completion in 2016. These include first prize in the category ‘Export Work of Silesian Architects’ at the Architecture of the Year of Silesian Voivodeship for 2017, first prize in the “Polityka Architectural Award 2016” and the Grand Prix of the “Architectural Award of the President of the Capital City Warsaw”.
“It was important for us to give an additional focus to its character – not as much through contrasts but breaking intuitive patterns,” adds Zagała. “During this process, we made a conscious effort to reflect the context of a market hall, as defined by 19th century architecture, in a slightly different way.
“In those spaces where authentic elements from the past were missing, such as sections of floor tiling, we tried to find the right replacements with simple materials – in this case, concrete. Industrial-grade floors together with prefabricated elements serve as the background for stall frames, made of rolled steel painted black.”
The market hall is also flanked by three neighbouring office buildings which Medusa also helped to transform.
“We used the same approach for the office spaces,” Zagała continues. “The simple message conveyed via the architectural design itself encouraged us to apply a wide range of stylisations.
“The common spaces in the office buildings like entrance and lift areas, as well as corridors on successive levels, have been designed with the ‘basket’ theme in mind. The expanded metal sheets used in the hall spaces, which are copper-gold in colour, have been developed to resemble a wicker basket.”
Passageways of the halls have been developed into spaces which are inspired by street art, with some of the public spaces conceived as potential art exhibition venues.
In Katowice, where Medusa was set up in 1997 by Zagała and business partner Przemo Łukasik, the company continues to work on the landmark .KTW office building complex.
Certified as BREEAM Excellent, the first tower was completed in 2018 with the second tower currently under construction, the buildings seamlessly fitting into the surrounding skyline which features the likes of the Silesian Museum, Polish National Radio Symphony Orchestra and International Congress Centre.
“We wanted to emphasise the stage of change in which Katowice found itself, how the strengths associated with the development of new technologies, the potential of companies and people working here affect the modern image of the city,” adds Zagała.
“The building was therefore designed to be simple and cool, and not pretending to be anything, while at the same not missing a certain energy and dynamism.”
Educational spaces are also important elements of the built environment, and once more Zagała points to a project completed in the Polish capital which showcases the firm’s creative credentials.
Handed over in 2017, the building at Akademeia High School is LEED Platinum certified and was shortlisted in the Best Public Service Architecture category at the European Property Awards 2019-2020, the project also picking up the Architectural Prize of the Mayor of Warsaw for the best public building.
“This was a huge success,” Zagała states. “Changes in the public education system in Poland have not kept up with modern changes in the lives and activities of young people. The entry of millennials into the high school system has led to a reformulation of our approach to education and a review of the principle of shaping school buildings.
“Everyone works in a system of oval tables, the teachers do not have a teacher’s room, and they remain permanently part of a compact, educational ecosystem. This was the basis of the overall idea of creating a completely different, lifestyle-led atmosphere, encouraging students and teachers to stay in school after classes.
“At Akademeia, a huge feature is the centre of the schoolyard – this is a universal element, a meeting place that inspires students and teachers.”
FURTHER AFIELD
While Akademeia is very much a hub that will inspire future generations of Polish talent across a multitude of specialisms in years to come, Medusa Group’s future looks increasingly international as well as local.
Following the opening of the company’s Warsaw office a year earlier, a new division was created in 2017 to handle UK projects, an example being the Empire House office building in the Whitechapel area of London.
Meanwhile, in Dhaka, Bangladesh, Medusa is designing a school building and science and technology campus, with other notable international projects also occurring in London, Jamaica and New York City.
This bustling portfolio leaves Zagała optimistic about his firm’s prospects, the Co-Owner also pointing towards the importance of keeping up with trends in the technological arena as well as changing material contexts in which buildings need to be designed.
He concludes: “As designers, we are not trendsetters. We don’t create trends, but we follow them closely and the circumstances that context generates.
“We are constantly looking for new means of expression, and that excites me greatly.”





























